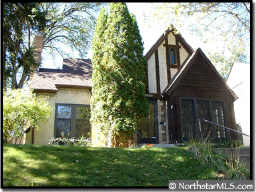| Total Baths: 1
Full:
1 3/4:
0 1/2:
0 1/4:
0 |
| Bath Characteristics: Main Floor Full
Bath |
| Dining Room: Separate/Formal Dining
Room, Eat In Kitchen |
| Family Room: Lower Level |
| Fireplaces: 2
Fireplace
Characteristics: Living Room, Family Room, Wood Burning, Gas
Burning |
| Appliances: Range, Exhaust Fan/Hood,
Dishwasher, Refrigerator, Washer, Dryer |
| Basement: Full, Finished
(Livable) |
| Exterior: Wood, Stucco,
Brick/Stone |
| Fencing: Wood |
| Roof: Asphalt Shingles, Pitched, Age 8
Years or Less |
| Amenities - Shared: |
| Amenities - Unit: Deck, Natural
Woodwork, Kitchen Window, Hardwood Floors, Security System, Multiple Phone
Lines |
| Parking Characteristics: Attached
Garage |
| Shared Rooms: |
| Special Search: Main Floor
Bedroom |
| Second Unit: |
| |
